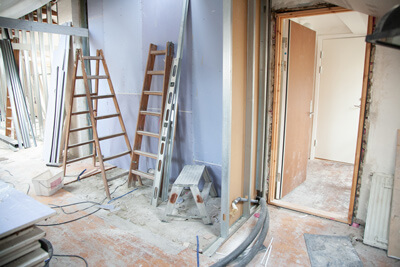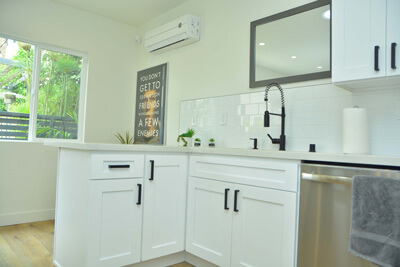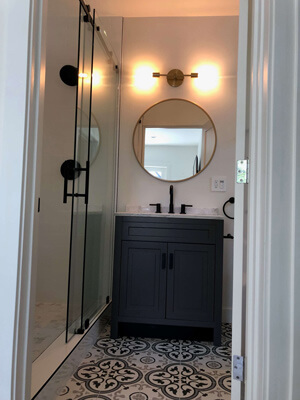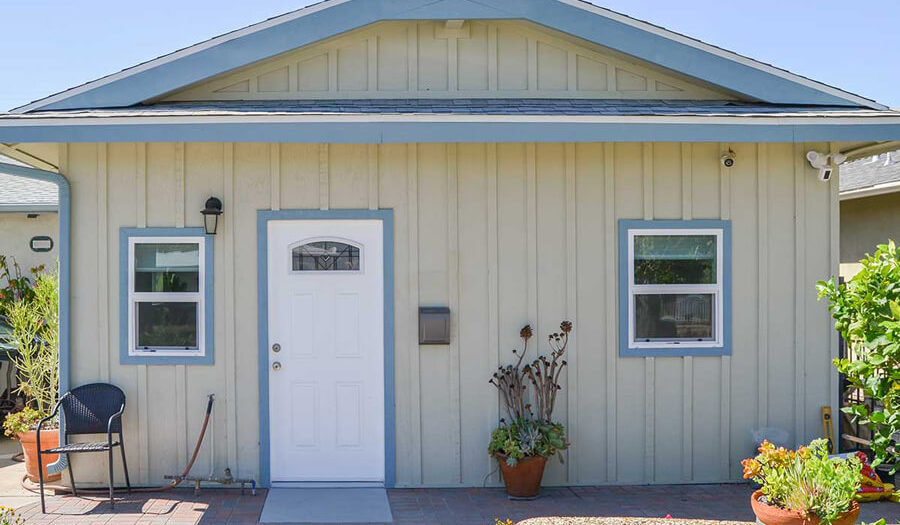Once you’ve tossed all the items that don’t spark joy, completed your spring cleaning, or wrapped up the garage sale, what will you do with all of that space? Embarking on the process of garage conversion into living space or any other ADU (Accessory Dwelling Unit) can give you the studio or fitness space you’ve always wanted. With an increase in working from home, it can also become a remote workspace that is more functional and adaptable than a living room or kitchen nook.
Get Your Plan
Step one is a conversion plan: find a reliable expert to turn your vision into a technically flawless garage conversion plan. An experienced construction firm can help you check on garage conversion permit requirements in addition to providing plans that ensure all regulations are being met while maximizing your budget and your vision.
They’ll outline different garage conversion options and costs. Of course, they’ll also advise you and help you develop your own ideas for the space. Different opportunities and challenges might arise based on your desired outcome. If you want to convert your garage to include a bedroom and bathroom for a basic extended living space, or turn it into a rentable unit for added income, having an expert on hand who has completed a similar project will be vital.
Take Stock
Some garage conversions are as simple as adding doors, converting garage doors, or working to expand windows. Depending on the ease of your vision, you can then work on details, and find the places you want your space to shine; with a project like this, you can bring an ideal space to life. Converting a garage into a studio is a dream for some, but a fitness space or spare bedroom can also be feasible with a little work. Here are a few places where you might want to take some time to flesh out your plan:
Power Sources: Per most states’ building codes, garages are required to only have one GFCI-protected electrical receptacle. While that might work with power tools and shop vacs, it’s not as useful for a living space, studio, or rentable unit. Electrical work can be tricky, and depending on the age of the home — anything over thirty years is likely past due for a replacement — might need a full change of knobs and tubes to modern wiring grids. If you don’t have them already, be sure to get blueprints from your county office before you start the garage conversion into the living space process.
Ventilation and HVAC: Generally, homes and garages have entirely different structural intricacies when it comes to insulation and air flow dynamics. Air leakage and pressure differences can hinder the cooling of your main house HVAC unit and depreciate the airflow to the garage, if those units are shared. The best HVAC option for a converted garage of any kind is a dedicated one. For a rental unit or living space designed for long-term occupancy, a mini-split heat pump, high-level evaporative cooler, or dedicated air conditioner is the best option. These options simplify the addition by not requiring ducts, and you’ll be able to keep the converted room cool only when used, with an eye on energy efficiency that can be easily monitored alongside your typical bill for the main house.
 When converting a garage into a studio, where use is limited to sessions, a less expensive and easy-to-install option is a window unit. While cheaper, they often are noisier and less able to cool a space efficiently over time. Window units give fewer options regarding levels, remote shut-offs, and need filter replacement more often. On the plus side, they are a cinch to put in and start using right away.
When converting a garage into a studio, where use is limited to sessions, a less expensive and easy-to-install option is a window unit. While cheaper, they often are noisier and less able to cool a space efficiently over time. Window units give fewer options regarding levels, remote shut-offs, and need filter replacement more often. On the plus side, they are a cinch to put in and start using right away.
Plumbing: Unlike bathroom additions to a home, in most cases, garages have no existing plumbing unless there is a utility sink. This means pipes won’t need to be just relocated or retrofitted, but will need to be installed. Any kind of bathing suite will also require ventilation considerations: poor ventilation will cause moisture damage and offset any value to a newly converted garage conversion into living space or rental unit.
Light: While a typical wiring grid might not be available for overhead lighting, working with an experienced electrician can reveal some unique adaptations to the space. The first, which is a strategy adapted from older homes, is to use pendant lamps and custom lamps to strategically place lighting in the space. Additionally, with the right retrofit to increase GFCI-protected electrical receptacles, you can save money by going DIY with lighting, looking for brands that offer highly-customizable light fixtures and ongoing support for technical questions.
As with any project, research and preparation are key. Only an expert can tell you what you don’t know you don’t know. Work with A-List Builders to navigate your ADU project from concept to completion. Our team can walk you through it all: Taking you from phase one planning to design and budgeting, all the way through to planning construction timelines for garage conversion into living space. Don’t let your vision just be a “someday” goal”: contact us to get started today!






Recent Comments