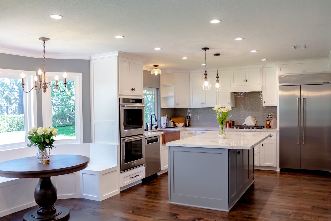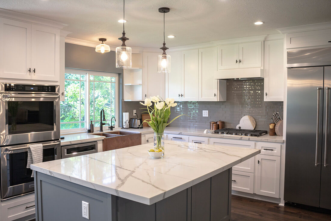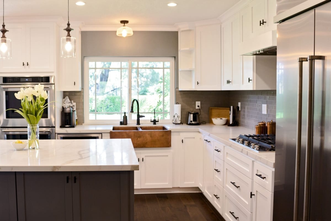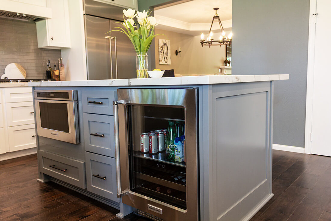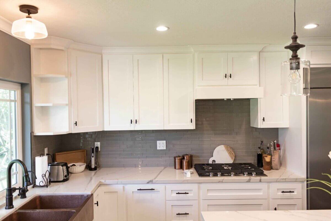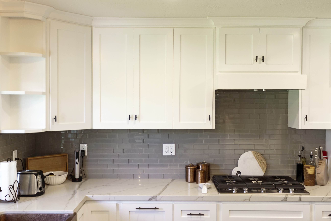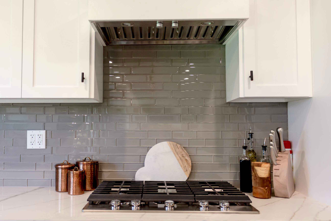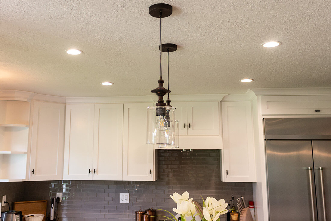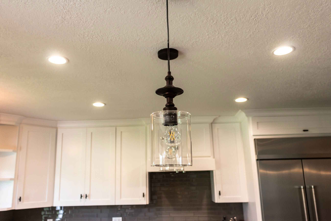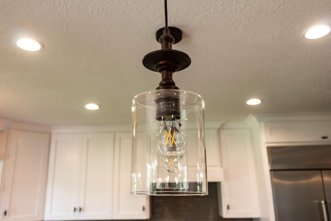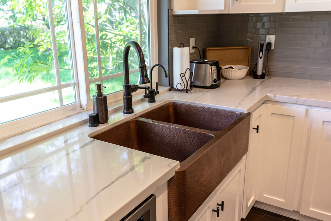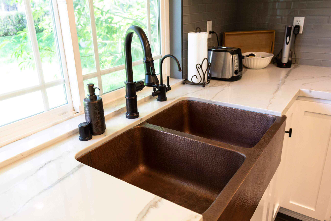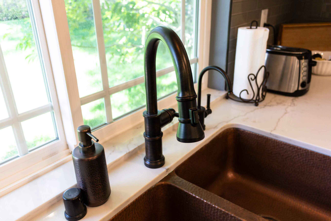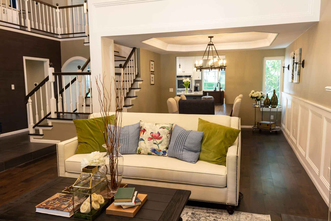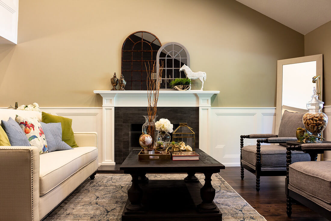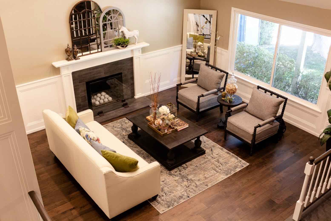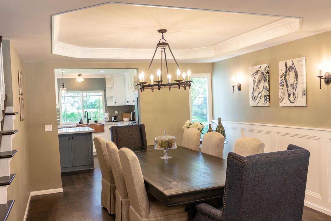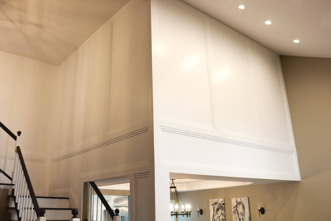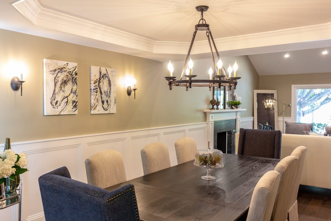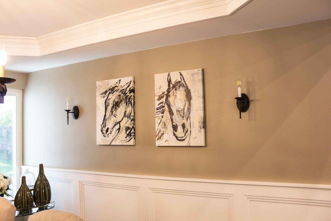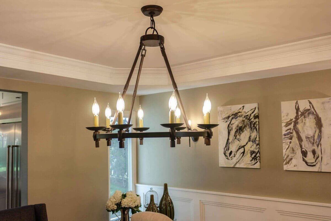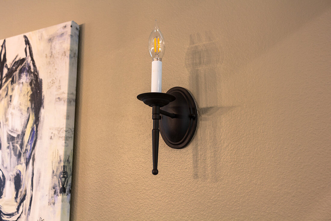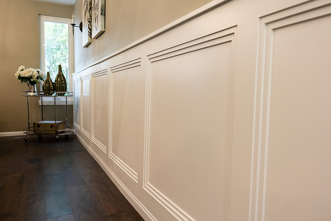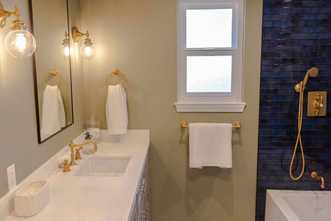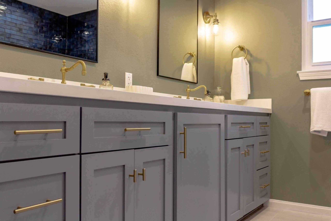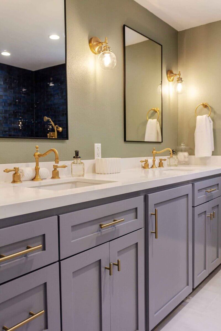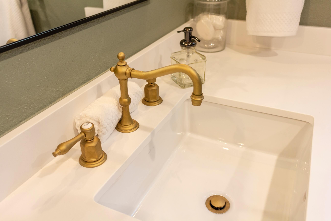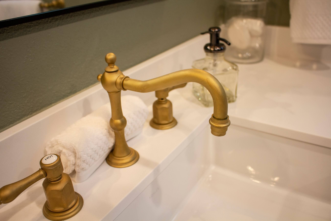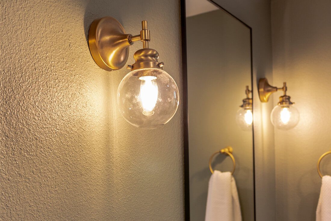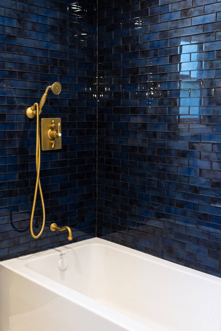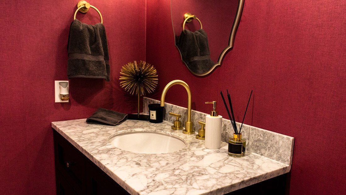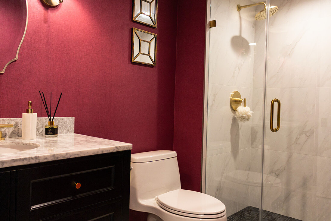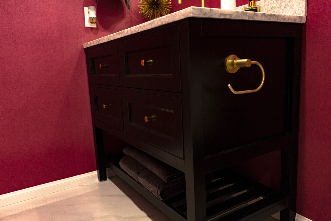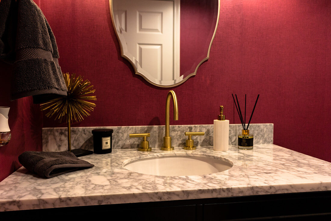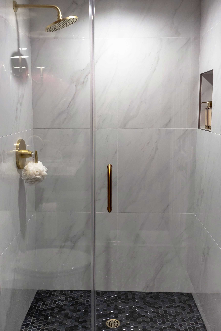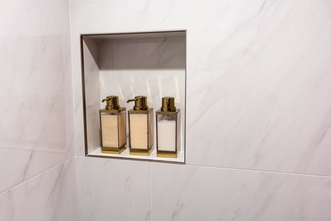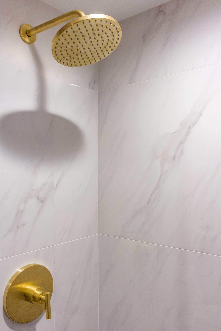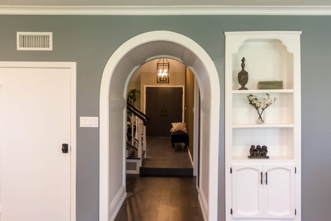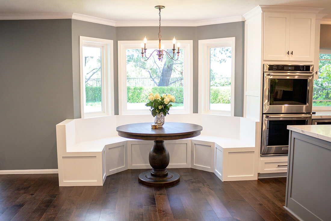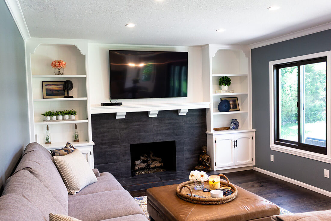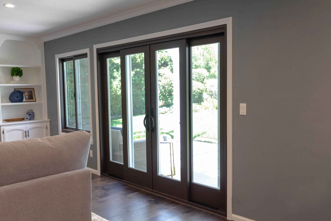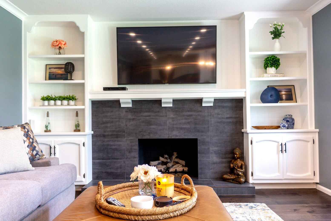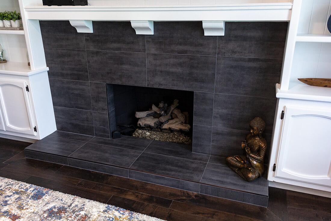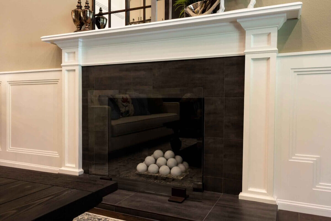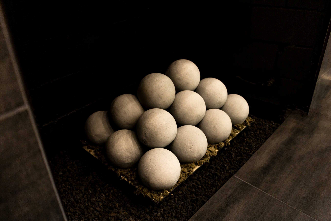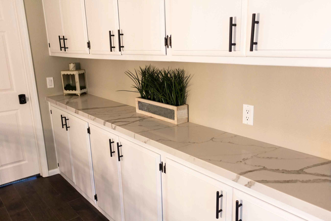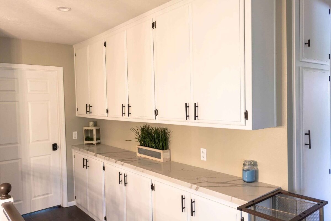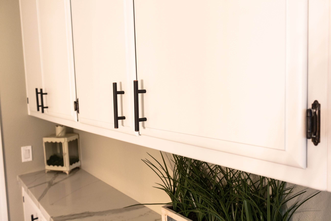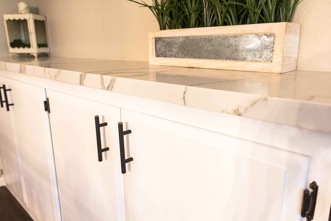Complete Home Remodel in Porter Ranch
In this profile, we will be showcasing Art and Tina a married couple having their first child and moving into a home which needed a complete renovation before they were ready to move in. This home is two stories and has a total of three Bedrooms including a master bedroom, a medium sized den, a large entertainment room, 3 bathrooms including a large master bathroom with spa a medium sized kitchen and a medium sized dining room.
Each room mentioned above received the A-List Builders treatment and as with all projects Art and Tina met with Ben (an A-List Builders Project Manager) who helped them throughout the estimate, planning and renovation process. Once plans and pricing were agreed on Ben and the A-List Builders crew got straight to work.
The living room was the first on the list to be worked on which needed new flooring, lighting, paint, crown molding and wainscoting. The living room also had an old fireplace that needed restoring and a redesign. The images below are before, during construction and after photos of the living room project.
The dining room also got a lot of the same work as the living room with renovations such as the flooring, lighting, paint, crown molding and wainscoting. The additional piece here was the removal and replacement of an old chandelier with a new chandelier that fits the overall look and feel of the room.
The kitchen was the next stop A-list Builders focused on, Art and Tina had many changes in mind which we were up to the challenge. Originally the kitchen had a very outdated look to it with ceramic tiles and worn out flooring, so Art and Tina decided to go with a more contemporary style and with the help of Shon another A-List Builders Project Manager worked together to bring in all the specialty materials to refine the look in the kitchen which included new flooring, appliances, marble countertops, tiled backsplash, cabinets and a unique copper farmhouse sink with beautiful fixtures.
Although this next section is still technically part of the kitchen, we felt it deserved its own little section on this page. The bay window was a big desire for Art and Tina, and they were hoping to make an additional area to enjoy meals with family and friends. We began by building a bench that followed the same shape of the window and refitted the windows with modern energy efficient windows that will insulate the heat or cold in order to cut down on energy costs. From here it was time to paint and finish off the look with an inviting round table which fits snuggly around the bench. It was a small part of the kitchen project but definitely one of the homeowners favorite features.
Moving on from the kitchen and into the next area the den was next to get a complete overhaul, as its true for most areas of the house the den needed to be completely torn down we call this demoed in the biz and the den saw some heavy reconstruction which included the removal of their existing flooring and the complete removal of a wall to create a new open design the would now spill into the kitchen. this dramatic change created a much more modern and expanded feel to space. The Fireplace also needed upgrading and of course, the doors that lead to the backyard was also updated with beautiful weatherproof and energy efficient sliding doors.
Next to be updated was the downstairs bathroom, this is a smaller bathroom that got upgrades at every corner. Starting with the demolition of the entire bathroom the floors we’re the first thing to get updated along with the electrical outlets and plumbing once those essential items were taken care of it was on to installing new floors, a vanity with new sink including pristine fixtures to add to the overall look, a new commode, two vanity mirrors and a new glass enclosed shower with beautiful wall and floor tiling. The results are simply remarkable.
Moving on to the second bathroom upstairs, this is a bigger bathroom than the downstairs bathroom but received some of the same upgrades and changes. We first began with a demo and relocation of a few drains to create a newly redesigned bathtub and shower combo. The bathtub was also custom fitted with new tiles and new fixtures to finish the look. We also installed new marble floors, new cabinets, and vanity mirrors. the new bathroom is chic and elegant with as much style as a high-class hotel.
On to the entertainment room, this is one of the home’s largest rooms and had a major project within the room that needed special attention. This room featured a complete wall bar which sounds nice but it was past its prime and it was time for it to be removed and replaced. A-List Builders brought in a team to remove and build a new custom wall bar with a new sink to give this wall bar everything it needed to be clean and functional. Once the bar area was complete we got to work on the flooring, windows, and paint. We began this process by removing the carpeting in place and swapped it out for a more modern neutral color that would work better with the two-toned paint theme. From here we installed new energy efficient windows that look great and still let in enough light to make the room look great.
The final room for us to share with you is the master bathroom. This bathroom is the home’s largest bathroom which means that there was a lot that could be done with this space, previously there was an old spa that was installed in the 90’s, old vanities, and tiled floors. This bathroom needed a refresh to the 2010’s and beyond so we got to work removing the old spa, laying down new tile floor, installing a new glass enclosed shower with amazing tile work, new vanities, mirrors sinks and of course new paint. The results are stunning.
