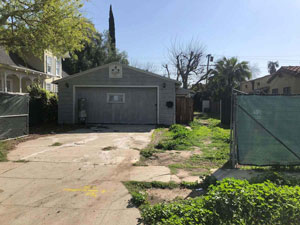
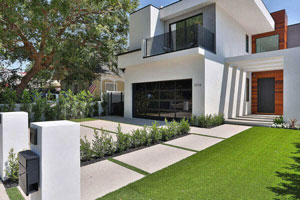
Vintage homes continue to hold an appeal for some, especially in today’s market where the prices of modern homes are rising in Southern California. But for others, an older structure may prevent them from getting the most use out of their space. Another issue with vintage homes is that they often lack modern conveniences, which can be a major problem for owners who are not so interested in maintaining the classic appeal of their house.
Take into account this small ‘50s house that we razed in Sherman Oaks. This small house had the potential to be so much more, as you will see in this before and after. If you’re wondering what you could do to turn your small house into something more functional for your needs, see what we were able to achieve by renovating a small house in the whole house remodel before and after example below!
Before the Renovation
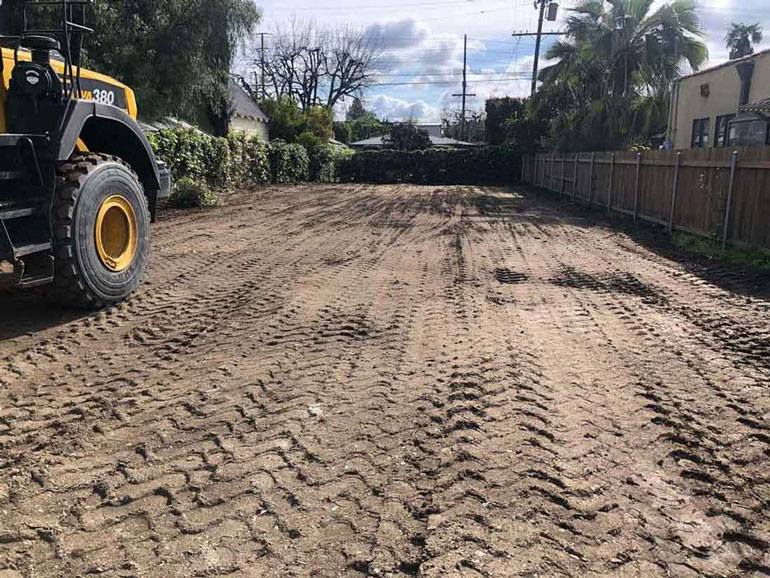
This small ‘50s house in Sherman Oaks was once a little blue home that started out as a 537 square foot floor plan, which presented challenges in regards to the owners getting the most out of their space as well as not having the contemporary style or functionality that most homeowners expect today.
Rather than attempting to remodel the existing structure to leverage the space offered by the house, we decided that the best course of action would be to start from scratch, putting a new structure in its place that would offer more space and greater functionality for the owners. This decision proved to be an excellent way to take advantage of the property’s potential.
When approaching such a project, what does renovating a small house like this look like when it’s finally finished? Here’s what we were able to do converting these small lot house plans into something much larger.
After the Renovation
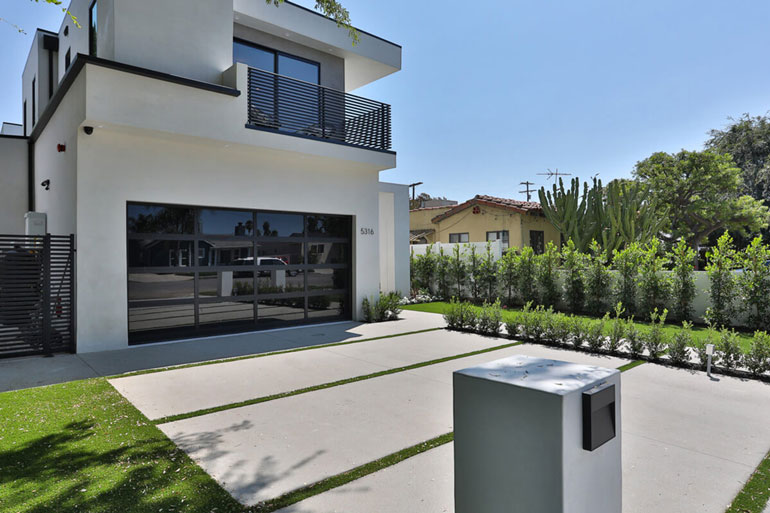
The final product of this renovation is a 3000 square foot modern oasis that is a major upgrade from the previous 1951 home that previously stood in its place.
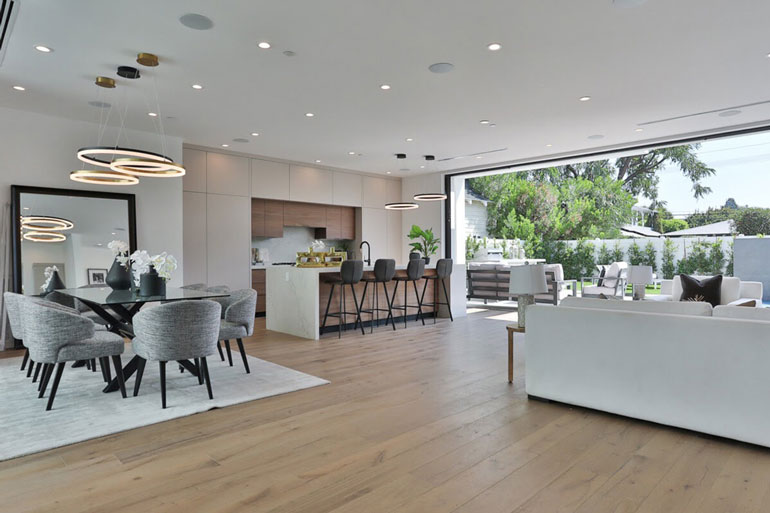
The house is now a gorgeous two-story home with modern security upgrades and a stunning minimalistic design both inside and out. The first floor offers a spacious open concept floor plan, combining the kitchen, dining area, and living space into one great room. The area is accentuated by the massive glass windows that reveal the backyard as well as a small outdoor sitting space located right next to the dining area. To make work more convenient, a home office has been included in this plan as well.
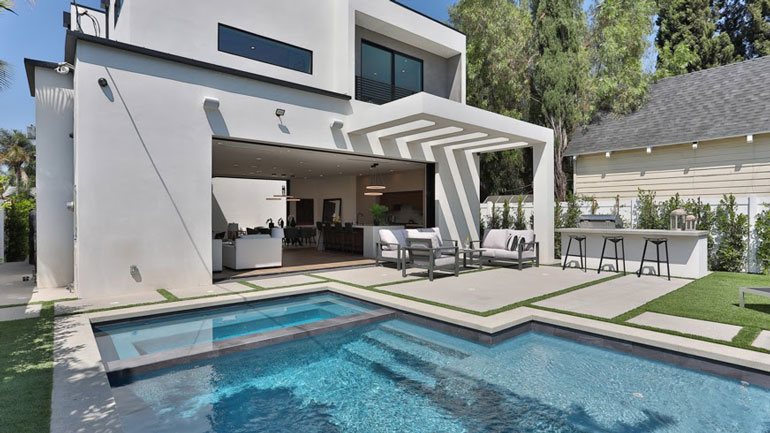
The backyard now offers plenty of space for entertaining, offering outdoor furniture for lounging, a built-in grill, and island space for eating and preparing food. On the other side of the backyard, we’ve included a modern soaking pool and jacuzzi for when the owners feel like taking a dip.
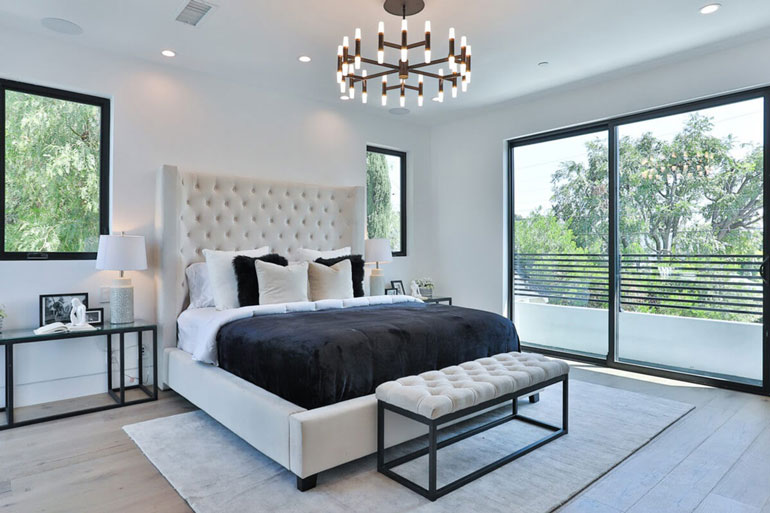
Traveling up the beautiful glass staircase will reveal a sprawling second story that offers four bedrooms and four baths, a major upgrade from the previous one bed/one bath home that we first approached when we were tasked with renovating the original small house.
The final result of this whole house remodel before and after is a modern home that makes the most of the lot space and truly takes the homeowner’s experience (and the home’s value) to the next level.
Make More of Your Space With A-List Builders
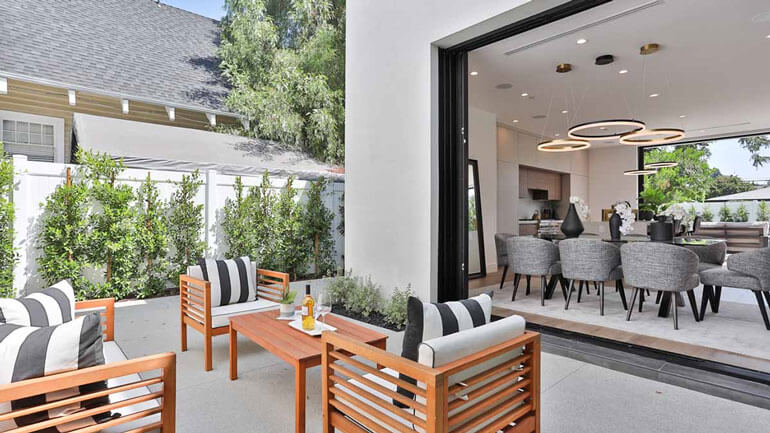
Do you have a home that is simply not spacious enough for your living needs or does not offer what you need in order to get the most of your homeownership? The good news is that you don’t have to settle. The next step to take when you’re looking into renovating a small house is to reach out to A-List Builders.
Our team of expert designers and contractors work with you every step of the way to help you envision what your space could truly offer, making sure that you’re covered from conception to completion. If you’re interested in taking a small space, like the one offered by the house in this Sherman Oaks project, and transforming it into a home that you’ll be able to truly fall in love with, all you have to do is get started is to reach out to us so we can better determine your needs and whether or not we’re the right fit for you, allow us to conduct an in-home consultation to determine what we can make happen and how long it will take to achieve, and leave the rest to us!
Looking to transform your property’s lot to increase its value and its space? If so, schedule a discovery call with us so that we can act on your dream of renovating a small house and transform it into a sprawling modern home like the one shown in the project above!
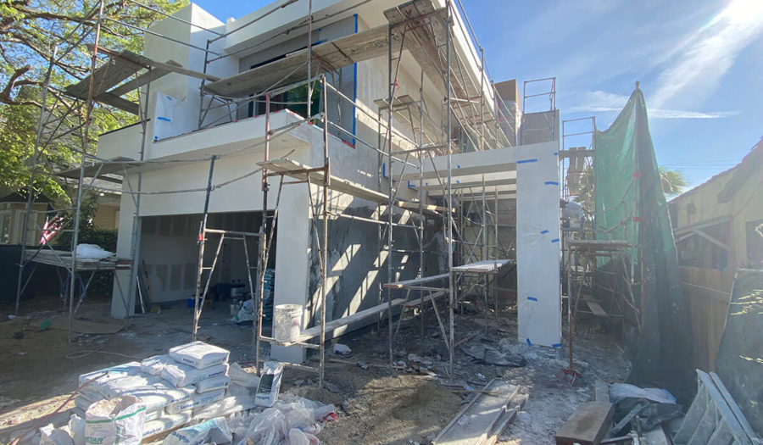
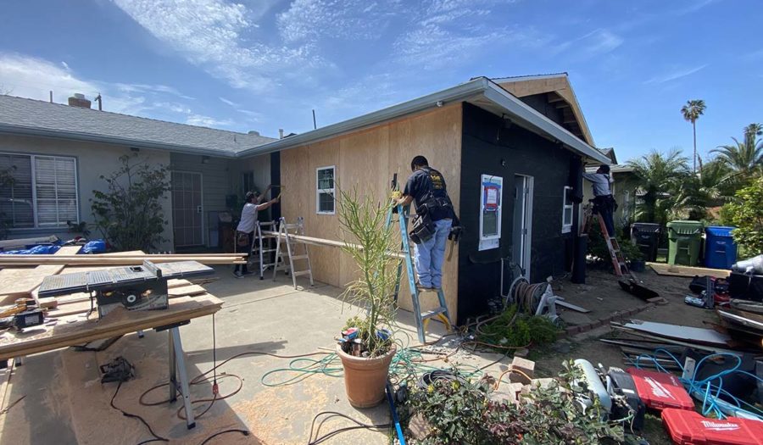
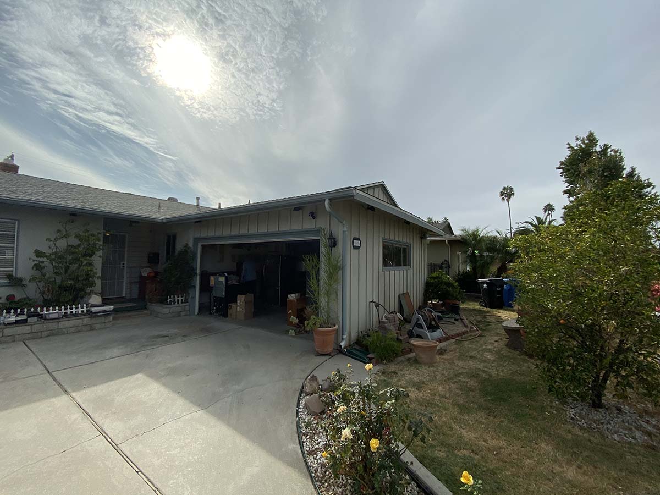
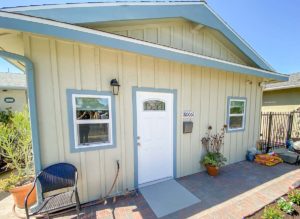
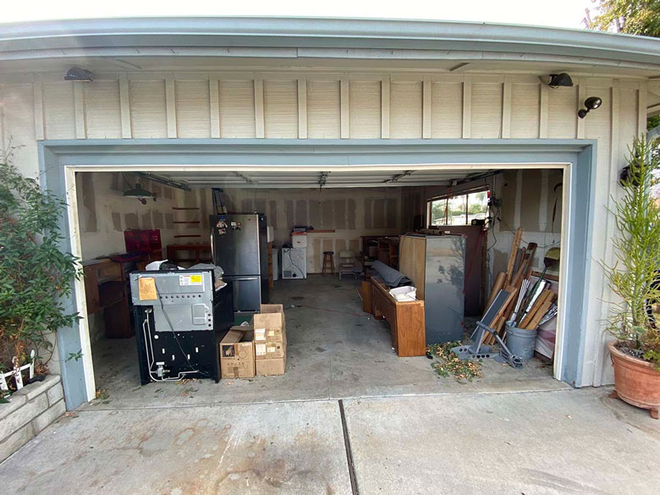
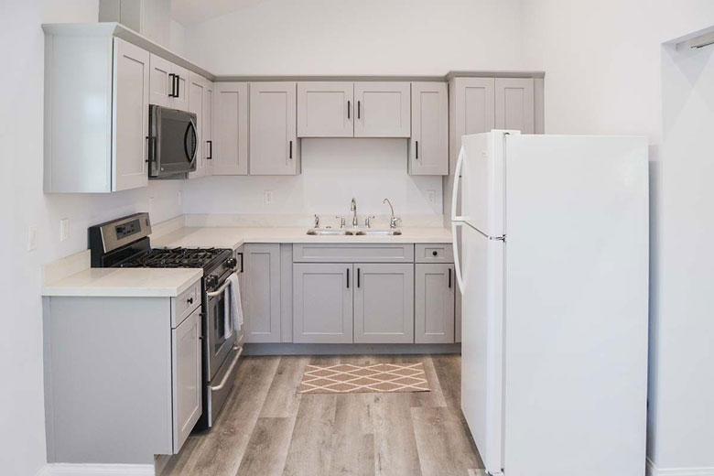
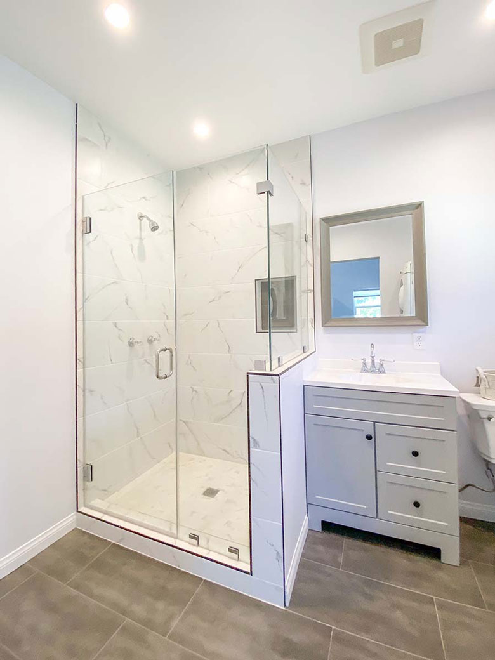
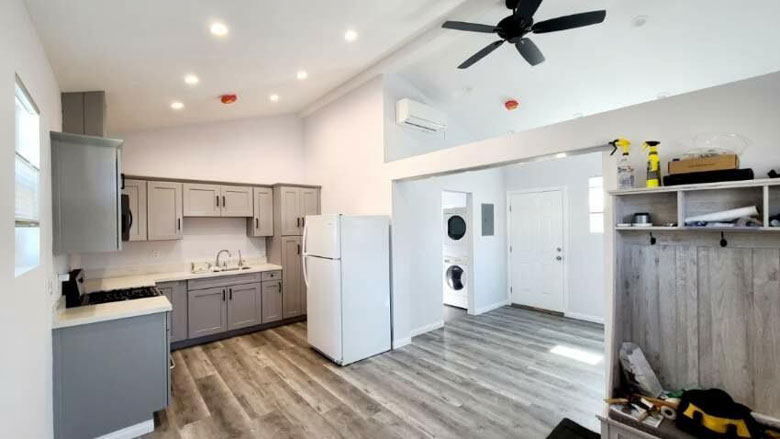
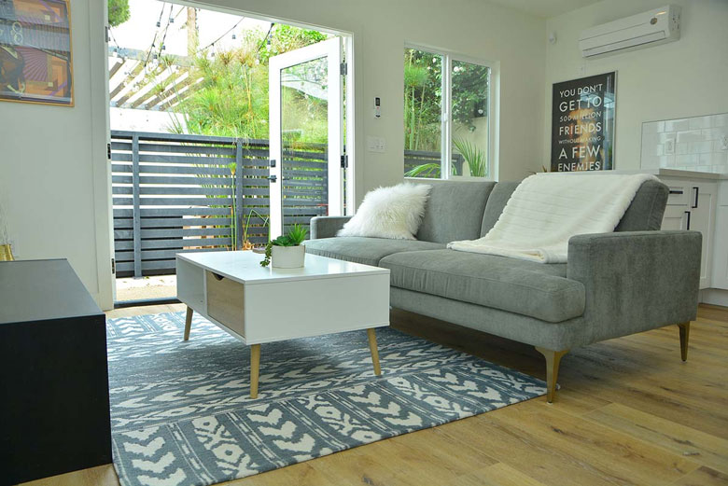
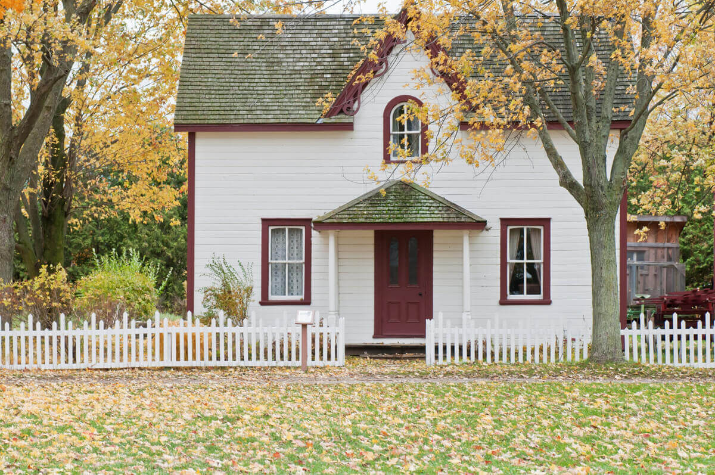
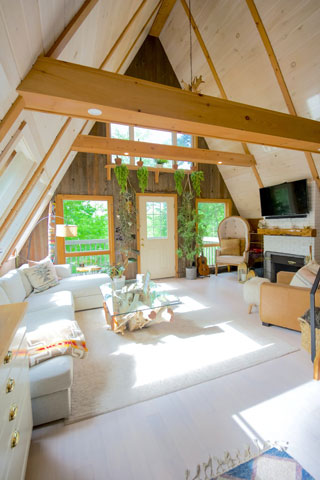
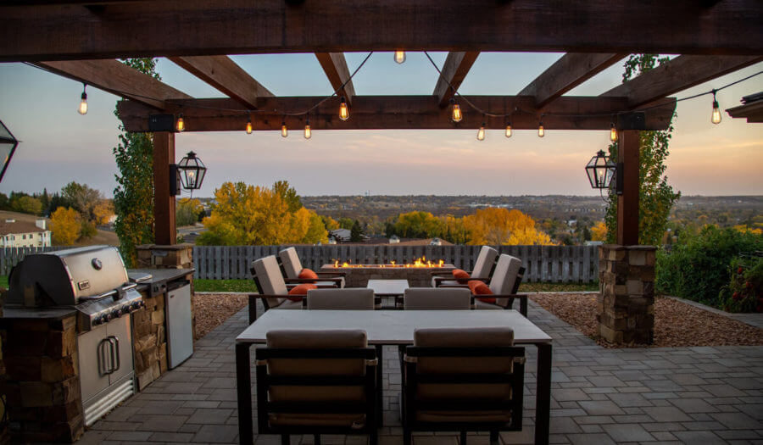






Recent Comments