Remodeling a small bathroom can be deceptively complex: you’ll want to utilize space well, while maximizing new additions and modernizing fixtures. Of course, big or small, bathrooms come with a host of specific factors that make any remodel a bit more daunting than a bedroom or spare room. Forgoing the proper preparation can make a small bathroom project balloon into a large headache, and knowing how to remodel a small bathroom will spare you the project purgatory of a never done room: in short, a game plan is key.
Go from the Ground Up
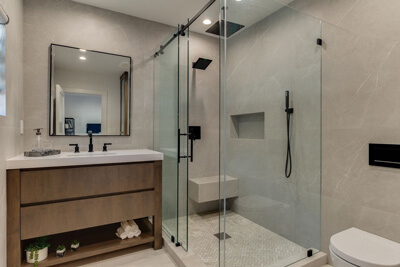 Pipes, flanges, flooring, and drainage: the special requirements of a bathroom’s functionality are always phase one. Allocate at least 60% of your remodel budget toward incidentals and upgrades, even if the fixtures seem relatively new. You should also have a solid idea of regional permits and strictures, especially when working in a bigger city. Bathroom restoration in Los Angeles, for instance, can be very different from other, smaller municipalities. Bathroom floors have to contend with high traffic and moisture. While there are budget options, elements and fixtures should always be chosen with care. While the allure of brushed nickel and designer basins is always tempting, the less sexy pieces are going to give your remodel the biggest bang for its buck. Here are a few places not to skimp:
Pipes, flanges, flooring, and drainage: the special requirements of a bathroom’s functionality are always phase one. Allocate at least 60% of your remodel budget toward incidentals and upgrades, even if the fixtures seem relatively new. You should also have a solid idea of regional permits and strictures, especially when working in a bigger city. Bathroom restoration in Los Angeles, for instance, can be very different from other, smaller municipalities. Bathroom floors have to contend with high traffic and moisture. While there are budget options, elements and fixtures should always be chosen with care. While the allure of brushed nickel and designer basins is always tempting, the less sexy pieces are going to give your remodel the biggest bang for its buck. Here are a few places not to skimp:
The toilet flange: This little part pulls the double duty of affixing the toilet to the floor, and the drain to a sewage outlet. Flanges can corrode, and bad workmanship can make them slip from alignment. There’s also a troubling risk of over-applying sealant, which can cause any kind of leak to build up under the floorboard tile and laminate. Be sure to check closely that the flange is properly installed. A shaky toilet is the first sign of trouble.
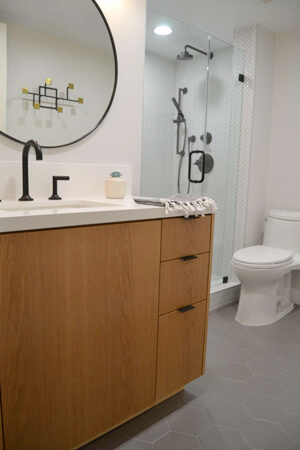 Ventilation: The scope and scale of your project will determine how to remodel a small bathroom for your specific space. Most often, structural retrofitting will be guided by the era in which the home was constructed–and any subsequent work done before it came into your hands. Ventilation systems for home bathrooms have evolved over the years, with many bathrooms built prior to having access to more modern options. Outside of the aesthetics, ventilation can help prevent problems with mildew build-up and potential mold issues.
Ventilation: The scope and scale of your project will determine how to remodel a small bathroom for your specific space. Most often, structural retrofitting will be guided by the era in which the home was constructed–and any subsequent work done before it came into your hands. Ventilation systems for home bathrooms have evolved over the years, with many bathrooms built prior to having access to more modern options. Outside of the aesthetics, ventilation can help prevent problems with mildew build-up and potential mold issues.
Plumbing: Older plumbing can become corroded, or lose functionality over time due to blockage and environmental damage. For many remodels, this is an opportunity for piping to be replaced or updated. For successful bathroom restoration, you’ll want to be sure to know the basics of pipe materials:
- Galvanized pipes, while not always lead-tainted, are susceptible to corrosion, meaning particulate in the water supply that is dangerous and toxic in high doses.
- Copper pipes are less susceptible to corrosion; however, copper’s malleability can mean unfortunate bends or pinch points created by amateur installation or poorly planned DIY pipe movement.
- Pex pipes (made from high-density polyethylene, a high grade plastic) won’t degrade like metal, and are far less likely to freeze and burst. Pex can also be an ease to install, replace, and shift because of its flexibility, and the need for fewer fittings.
Pick Your Focal Point
For many people, the answer to the question of how to remodel a small bathroom lies in a detailed plan. Organizing the remodel around a star player is a great way to keep your eye on the prize, and help prevent creeping costs due to ancillaries and sundries that pop up along the way. Have you always wanted a dual sink and vanity? Is a main storage unit for all of your beauty products important? Or perhaps you finally want to opt for that spa shower? Use the most essential fixture or element as the organizing fixture for your budget and the rest of your additions.
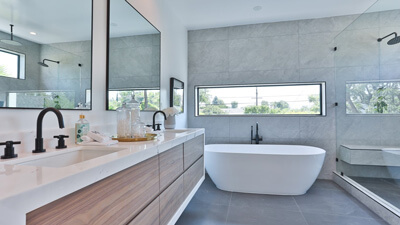 Double Up on Space
Double Up on Space
For any small bathroom space, finding clever ways to make a small bathroom feel bigger is key. Corner sinks and trough sinks can help you bypass a space-dominating vanity, or forgo one entirely for a floating sink look. Strategically placed towel rods, especially telescoping ones, can help with storage for hanging items. Mirrors will open up the space. Larger patterns of tile, or wall murals, can make the space feel larger. For a backsplash, the opposite is true: go light, and go minimalist for a larger feel. Builders with experience in bathroom restoration can help maximize any space, drawing on other successful projects for inspiration and techniques.
Get Help
Even the handiest among us has gaps in our plumbing knowledge, and there’s no wiggle room for home remodels involving pipes, electric, and potential retrofitting. Lean on experienced team at A-List Builders, offering guidance from concept to completion and promising the highest standards. Still wondering how to remodel a small bathroom? Our team can walk you through it all: taking you from phase one through construction. Contact us today to get started.
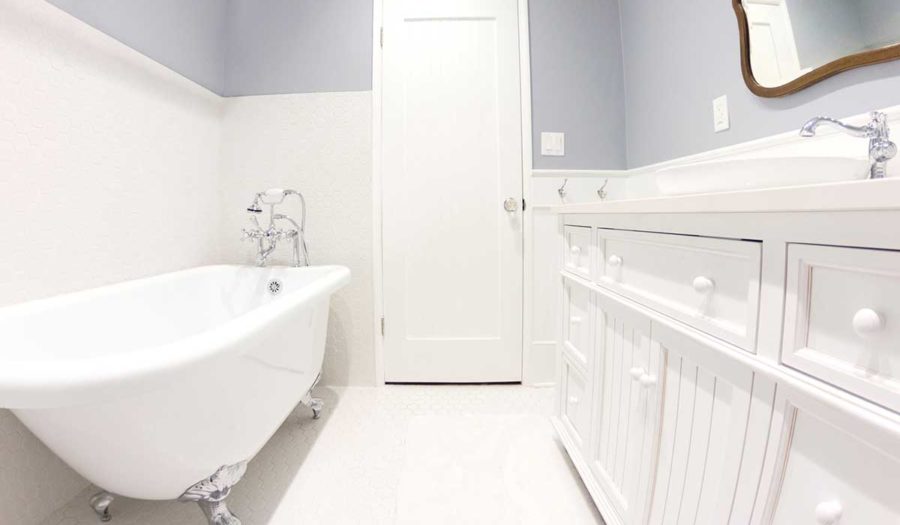
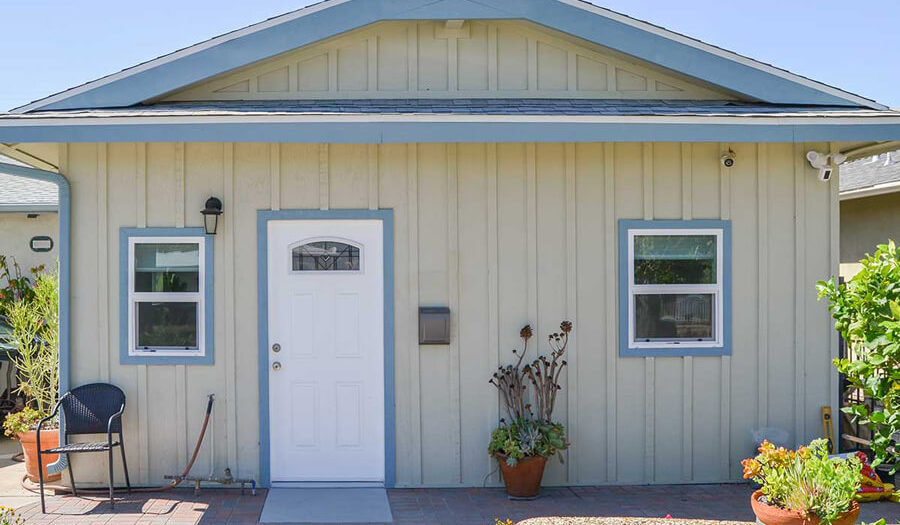
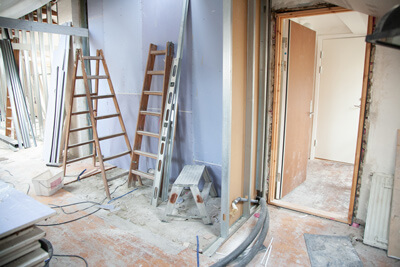
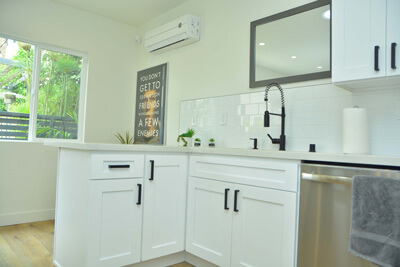
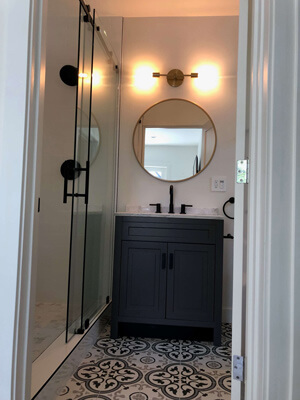 When converting a garage into a studio, where use is limited to sessions, a less expensive and easy-to-install option is a window unit. While cheaper, they often are noisier and less able to cool a space efficiently over time. Window units give fewer options regarding levels, remote shut-offs, and need filter replacement more often. On the plus side, they are a cinch to put in and start using right away.
When converting a garage into a studio, where use is limited to sessions, a less expensive and easy-to-install option is a window unit. While cheaper, they often are noisier and less able to cool a space efficiently over time. Window units give fewer options regarding levels, remote shut-offs, and need filter replacement more often. On the plus side, they are a cinch to put in and start using right away.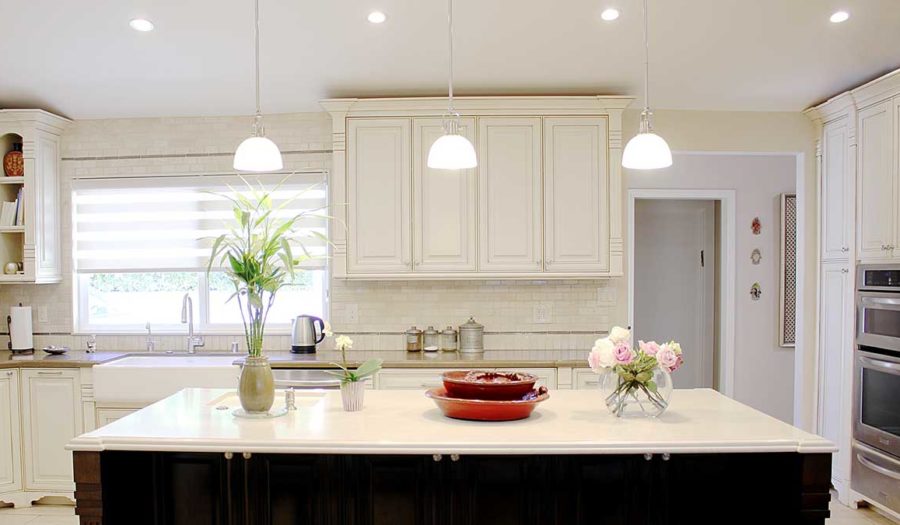
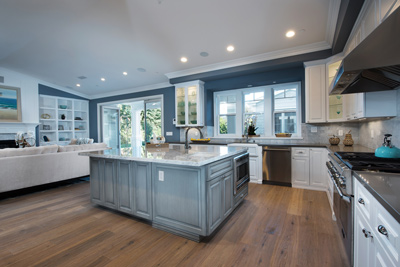
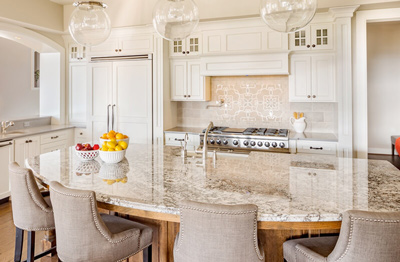 Love the French style? Have a softness for traditional layouts and countryside fixtures– perhaps even a shabby chic aesthetic? As with all remodels, the space should be congruent with the broader structure. A series of kitchen remodel designs which don’t fit the house style might end up looking like a pair of mismatched shoes. For a more classic home, though, there are a slew of modern updates that can let you have your cake and bake it in a new oven too.
Love the French style? Have a softness for traditional layouts and countryside fixtures– perhaps even a shabby chic aesthetic? As with all remodels, the space should be congruent with the broader structure. A series of kitchen remodel designs which don’t fit the house style might end up looking like a pair of mismatched shoes. For a more classic home, though, there are a slew of modern updates that can let you have your cake and bake it in a new oven too.




Recent Comments