Your beach house is your home-away-from-home, and it deserves to be just right. Whether you’re planning to invest in a new construction in Santa Monica or purchasing an existing property and putting your stamp on it in Malibu, there are an endless number of designs that are both beautiful and beachy. Which one you choose can depend on how you intend to use the house, how often you plan to use it and how many people will typically be staying there, and, of course, your own sense of style. Look to these five beach house design ideas for inspiration as you transform your coastal retreat into the getaway of your dreams!
Beach Bungalow
The cozy cottage-style bungalow is the perfect beach house design for the occasional weekend getaway. This style house typically features two or three bedrooms on a single floor with one or two bathrooms, at anywhere from 800 to 1800 square feet. With coastal real estate at a premium, a beach bungalow is an ideal option for those who only need to accommodate a few people at a time versus a large family. This style of home lends itself to a relaxing covered front porch with room for rocking chairs, a hammock –– and a cool drink of your choice!
Farmhouse by the Beach

A farmhouse and a beach house share a similar DNA, in that both evoke rest and relaxation away from the hustle and bustle of the city. Perhaps that’s why the farmhouse style works so well near the beach. A coastal farmhouse-inspired home is particularly suited for Palisades, Topanga, Malibu and other coastal homeowners who live close to the beach, but also in mountainous areas that offer more acreage. This beach house design is best suited for more spacious properties, as the design features wide front porches that provide a wide view of the land. The layout of farmhouse style houses are also conducive to being expanded upon, so as your family grows, you can build out accordingly.
Contemporary Sandcastle Beach House Design

Of course, you can always go traditional. A coastal traditional design is defined by its embrace of Colonial-influenced architectural styles, such as Georgian, Victorian, and Cape Cod. If you’ve ever strolled the promenades in Manhattan Beach or Venice Beach, you know how eclectic each property is. That’s what makes beach towns so idyllic! The benefit of this style is the ability to include a mix of traditional and modern layouts on the interior of the home. Depending on your taste, your traditional coastal home can feature a more classic layout with bedrooms upstairs and living room spaces downstairs, while others feature inverted floor plans in order to maximize your coastal views.
Get Beachy with A-List Builders
At A-List Builders, we want to make your beach house design dreams come true. We offer a complete range of services, from indoor remodeling and outdoor renovations to restoration projects and estate restoration services. We’ll work with you to design the beach home you’ve always wanted, whether you have the blueprints ready to go or you still need some professional input on those competing coastal bathroom ideas. To get started on your coastal home plans, give us a call at (877)-582-7770 or shoot us a message today!
If you’re building on or very near the water, consider a low country, waterfront property style. The telltale stilts which elevate the home are more often made from concrete now, to mitigate deterioration from the elements. The designs for this style of beach house also typically features more square footage to accommodate larger families. This can also be valuable if you’re planning to generate income by using it as a rental property. With extended balconies that stretch from one side of the house to the other, you’re guaranteed incredible views, especially if you’re lucky enough to be right on the shore!
Coastal Traditional

Of course, you can always go traditional. A coastal traditional design is defined by its embrace of Colonial-influenced architectural styles, such as Georgian, Victorian, and Cape Cod. If you’ve ever strolled the promenades in Manhattan Beach or Venice Beach, you know how eclectic each property is. That’s what makes beach towns so idyllic! The benefit of this style is the ability to include a mix of traditional and modern layouts on the interior of the home. Depending on your taste, your traditional coastal home can feature a more classic layout with bedrooms upstairs and living room spaces downstairs, while others feature inverted floor plans in order to maximize your coastal views.
Get Beachy with A-List Builders
At A-List Builders, we want to make your beach house design dreams come true. We offer a complete range of services, from indoor remodeling and outdoor renovations to restoration projects and estate restoration services. We’ll work with you to design the beach home you’ve always wanted, whether you have the blueprints ready to go or you still need some professional input on those competing coastal bathroom ideas. To get started on your coastal home plans, give us a call at (877)-582-7770 or shoot us a message today!
 If you’re the type who favors a more modern style, a contemporary beach home may be for you. Incorporating glass, steel, and concrete into the design can give your beach house the modern appeal you’re looking for.
If you’re the type who favors a more modern style, a contemporary beach home may be for you. Incorporating glass, steel, and concrete into the design can give your beach house the modern appeal you’re looking for.
A large sliding glass doors and windows, steel cable railings along the balconies, a minimalist interior aesthetic, and sharp, clean lines are the trademarks of this style. But by folding in dark wood elements and bright palms and ferns, your contemporary sandcastle can still mesh with the beachy surroundings. For the perfect contemporary-coastal bathroom idea, consider a large picture window to elevate your bathroom into a spa experience. You, or your guests can enjoy uninterrupted, private views from a soak-style tub. Contemporary style homes often feature large, open kitchens that include stainless steel appliances and state-of-the-art fixtures, bright open living and dining room spaces, and chic bathrooms. That makes this beach getaway ideal for larger groups who plan on staying a while.
Coastal Plans for Waterfront Homes
If you’re building on or very near the water, consider a low country, waterfront property style. The telltale stilts which elevate the home are more often made from concrete now, to mitigate deterioration from the elements. The designs for this style of beach house also typically features more square footage to accommodate larger families. This can also be valuable if you’re planning to generate income by using it as a rental property. With extended balconies that stretch from one side of the house to the other, you’re guaranteed incredible views, especially if you’re lucky enough to be right on the shore!
Coastal Traditional

Of course, you can always go traditional. A coastal traditional design is defined by its embrace of Colonial-influenced architectural styles, such as Georgian, Victorian, and Cape Cod. If you’ve ever strolled the promenades in Manhattan Beach or Venice Beach, you know how eclectic each property is. That’s what makes beach towns so idyllic! The benefit of this style is the ability to include a mix of traditional and modern layouts on the interior of the home. Depending on your taste, your traditional coastal home can feature a more classic layout with bedrooms upstairs and living room spaces downstairs, while others feature inverted floor plans in order to maximize your coastal views.
Get Beachy with A-List Builders
At A-List Builders, we want to make your beach house design dreams come true. We offer a complete range of services, from indoor remodeling and outdoor renovations to restoration projects and estate restoration services. We’ll work with you to design the beach home you’ve always wanted, whether you have the blueprints ready to go or you still need some professional input on those competing coastal bathroom ideas. To get started on your coastal home plans, give us a call at (877)-582-7770 or shoot us a message today!
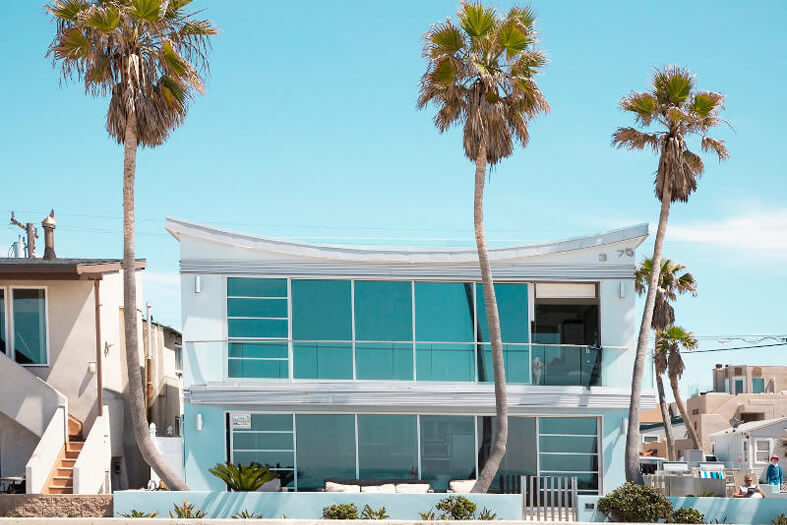
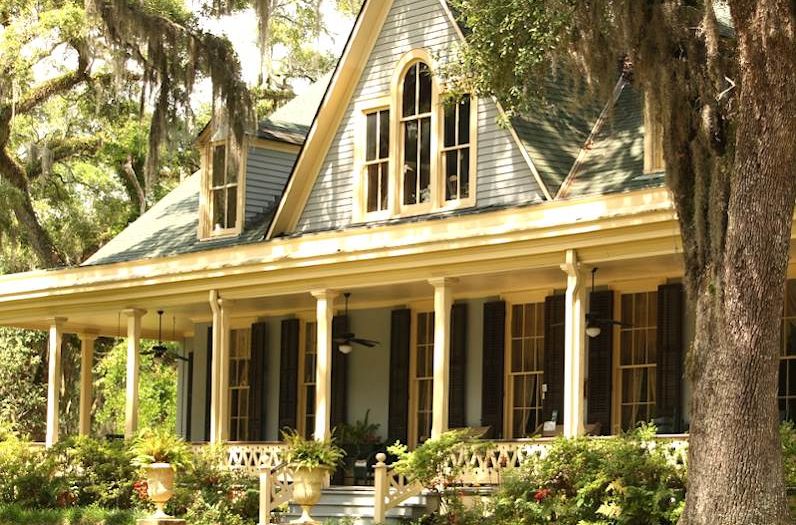


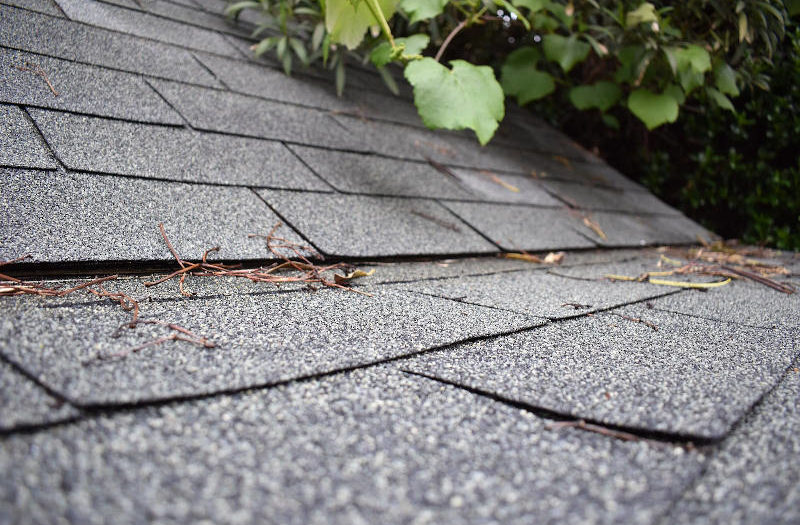
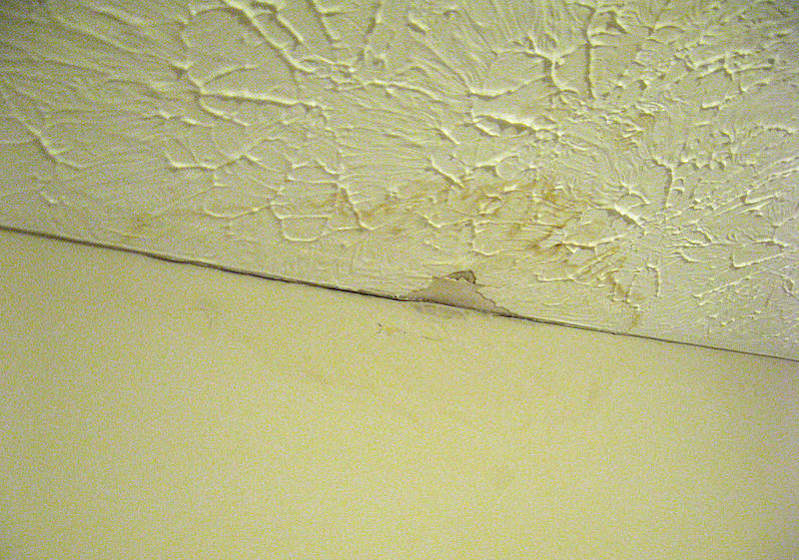

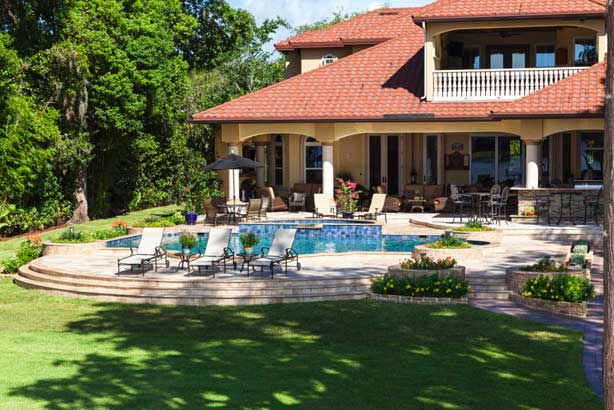







Recent Comments