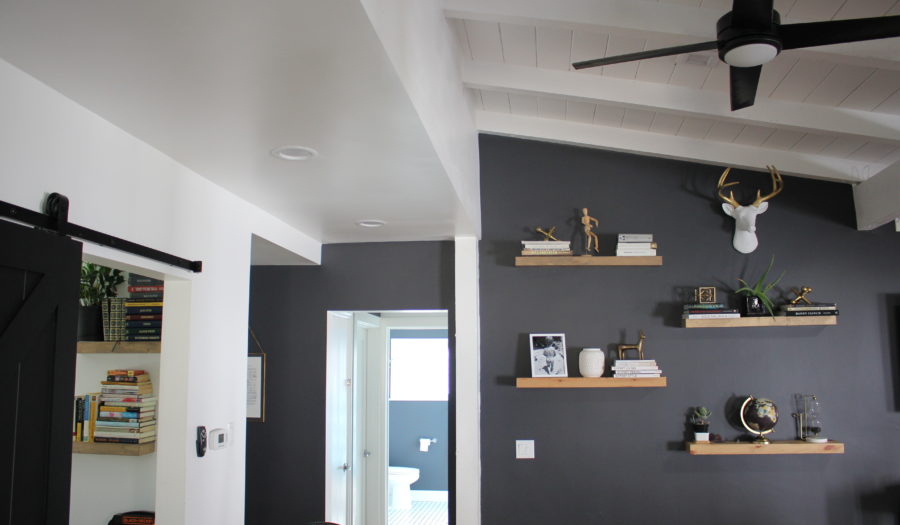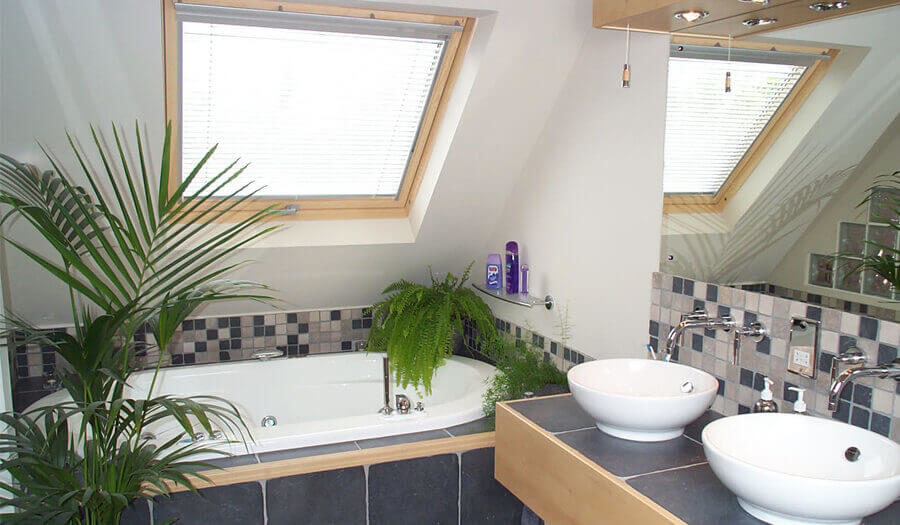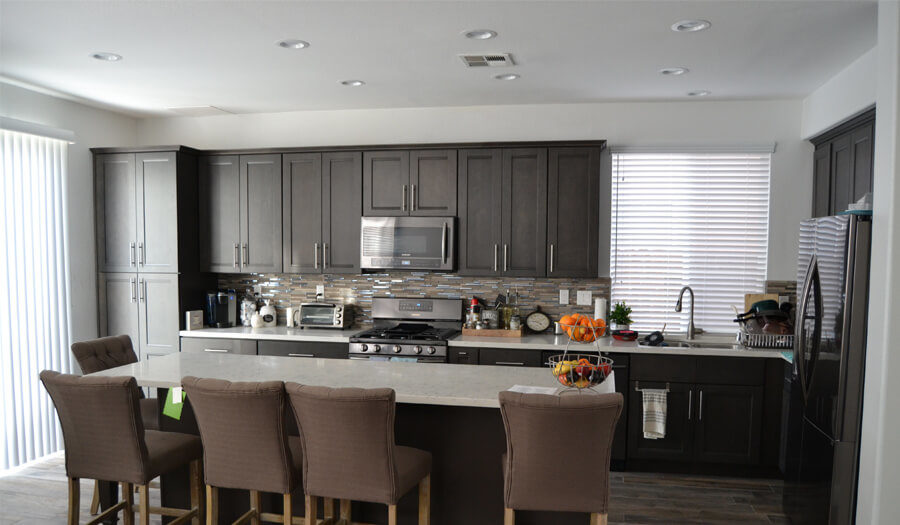If you were asked which state experiences the most earthquakes that register at least 3.0 magnitude (M), you might say California. It’s a good guess, but the answer is actually Alaska. In fact, a recent spike in seismic activity in Oklahoma has pushed it, too, ahead of California on the list of states that had the greatest number of earthquakes last year.
However, among cities with stringent earthquake building codes that allude to performing earthquake retrofits, Los Angeles is often considered the city with the most need for protection. L.A. is in a prime location to receive a strong rumble from what the federal government calls the “world’s greatest earthquake zone”, otherwise known as the circum-Pacific seismic belt. It’s where “81 percent of the world’s largest earthquakes occur.”
Earthquake Magnitude: The San Andreas Fault
In reality, if you want to avoid the destruction of an earthquake that reduces masonry to rubble, a city that experiences plenty of earthquakes isn’t necessarily the worst place to be. The severity of an earthquake is determined by the characteristics of the fault line that produces the event — the larger the total area of the fault, the larger the earthquake tends to be. Some faults produce plenty of quakes, but lack the type of formation to create deadly ones.
California has over 500 active fault lines, the most infamous of which is the San Andreas Fault. The fault is a giant crack in the earth’s crust that separates two tectonic plates: the Pacific Plate and the North American Plate, which shift against each other to produce earthquakes. Among California’s active faults, the San Andreas has a worrisome combination of characteristics: a large total area and high activity.
The fault is 800 miles long and roughly 12 miles deep. According to seismologists, this means it can produce earthquakes of up to 8.3M. To get an idea of how strong a quake of that magnitude would be, consider that the most powerful earthquake ever recorded was the 1960 Valdivia earthquake, in Chile, which registered 9.5M. The fault that produced that event is about 1,000 miles long and 150 miles wide.
The San Andreas Fault causes roughly 10,000 earthquakes annually, with only 15-20 of them being 4.0M or greater. For homes and buildings that need an earthquake retrofit in Los Angeles, receiving a retrofit that easily responds to a quakes of 7.0M and above is highly recommended. This tends to be the magnitude at which brick and mortar readily crack and collapse, and the magnitude that easily produces the need for residential foundation repair in Los Angeles.
Residential Earthquake Retrofits in Los Angeles
You’ve probably heard the old saying more times than you care to count: “the bigger they are, the harder they fall”. According to the Square Cube Law, which establishes strength to weight ratio, the statement is actually true. It also helps explain why large buildings can be less likely to collapse under the stress of a strong earthquake than certain types of homes.
L.A. has one of the best earthquake building codes of any city. The code, along with the willingness of many building owners to go above and beyond it, creates a city that isn’t exactly “earthquake proof”, but is well-equipped to withstand a strong shake. Simple technology, such as concrete reinforced with rebar, combined with complex technology, such as base isolation, supports metal superstructures that, as gargantuan as they are, boast impressive strength-to-weight ratios.
Residences in L.A. are another story. Traditionally, residential architecture in the city shows a strong Spanish influence. You see lots of stucco and asymmetrical facades. Behind those facades, more recently built residences often have a wood or metal frame. The masonry may fall away during an earthquake, but the basic structure should remain intact.
Following a major quake, traditional residences may be the ones that need the most intensive structural and foundation repair in Los Angeles. However, when an earthquake retrofit in Los Angeles is performed by A-List Builders, the goal of the job can go beyond ensuring that public safety concerns and structure survivability are addressed. Depending on the characteristics of the residence, the goal can exceed the expectations of stringent earthquake building codes for the public sector. The residence’s full functionality may be preserved. There may even be the potential to render the home unaffected by the quake.
Regarding what types of L.A. residences can significantly benefit from retrofits, helpful information can be extrapolated from the Santa Monica Seismic Retrofit program.
The Next Big Quake — Is it Really on the Way?
At some point, another momentous earthquake will almost certainly shake Los Angeles. But even the most adroit seismologists in Southern California, who have studied their native tectonic plate for years, can not say precisely when it will arrive — not even within a span of decades or centuries.
As USGS.gov points out, “There are only two large known historic earthquakes on the San Andreas Fault in southern CA, the most recent in 1857, and before that one in 1812. With about 45 years between the historic earthquakes but about 160 years since the last one, it is clear that the fault does not behave like a clock with a regular beat.”
That’s not exactly consoling. However, just as you can’t be certain that another foundation busting quake will shake L.A. in the next century, you can be sure that it won’t. This leaves homeowners with one reasonable option for protecting their residences and loved ones, in the event that a high-intensity quake happens sooner than later: implementing an earthquake retrofit in Los Angeles proactively.
Contact A-List Builders for Your Free Estimate
Frequent earthquakes are a reality of life in L.A. Thankfully, most of them are minor rumbles that don’t appear to precede bigger ones. However, because no one knows when a quake of great significance will happen, it’s important to be prepared for such an event, day after day. If you need an earthquake retrofit in Los Angeles, please contact us for a free estimate today.










Recent Comments