Converting a Garage to Living Space: An Overview
Many Los Angeles homeowners dream of a house with more floor space, but some don’t need a new address, or even a new addition to their home, to get it. The space has been there all along. It’s just been disguised as a garage! If you would like to renovate your home for some extra breathing room, and your garage is up for grabs, let’s look at what the process could involve.
Garage Door: Leave It or Let it Stay?
Visually, leaving the garage door in place is like letting an elephant stand in the corner. It won’t take a whiff of motor oil to remind you that the space was once a domain for cars and lawn equipment. Replacing the door with a wall can also make the space more energy efficient.
A-List Builders can remove your garage door and handle the entire renovation, keeping everything on schedule. We need you to do just one thing before we convert your garage to living space: find an alternate location for objects that may be stored in the space. With spring around the corner, now is a good time to put the task at the top of your spring cleaning list.
Built-in Benches: Remove or Reuse?
In addition to the garage door, a permanently installed tool bench is one of the most common things we remove when we renovate a garage to living space. However, if your garage has a bench that is a simple tabletop workspace, you may be able to repurpose it for a wet bar, an area where shelves and pedestals showcase plants, or an area for a computer station that is great for gaming or working from home. It’s something to consider before plans are finalized.
Infrastructure for Residential Utilities
Let’s take a look at what will make the renovated space livable on the most basic level: utilities. Whether the renovation will be a single car garage conversion to a studio apartment, a garage to loft conversion for a bedroom, or something else, utilities will define the comfort of the space.
Heating and Cooling Considerations
A renovation such as a single car garage conversion to a studio apartment, or a garage to loft conversion, will redefine the look of the space, but it won’t necessarily change the temperature. If the garage adjoins the home, extending the home’s air duct system to the garage may be the easiest way to provide temperature control. Here are three other options:
- Double AC Unit – You can install a permanent AC unit that both heats and cools. The unit will sit in a wall and provide cool air in the summer and warm air in the winter.
- Air Handler Unit – You can also use an air handler similar to the one in your home. As with the system in your home, it requires installing heating and cooling equipment.
- Heat Pump Unit – Despite its name that suggests otherwise, a heat pump can provide both warm air and cool air, and it is just as effective as traditional HVAC equipment.
Electrical Outlets and Ceiling Lights
Close your eyes, and try to envision how you’ll arrange plugin electronics in the finished space. Where should electrical outlets ideally go? Consider lamps, entertainment hardware, electronics that are native to unique areas (such as a wet bar), computer hardware, etc.
Replacing garage lighting is likely to be on the renovation to-do list, too. If your garage has bright, fluorescent lighting, the radiant intensity of the tubes will likely seem to be brighter within a softer, renovated living space, and may rob the ambience of subtle shadowplay.
A Restroom and a Kitchen, or Not
Putting a restroom in a renovated garage space is often a good logistical move, and cohabitation can make the availability of another restroom a plus, too. Whether to include a kitchen when converting a garage to living space is often more of a question mark.
If you aren’t sure about including a kitchen in your new space, consider how close a new kitchen would be to the kitchen already in your home. If they would be in close proximity, would the new kitchen receive regular use, or would it likely receive almost none at all?
When determining whether to include a bathroom and/or a kitchen, consider how much square footage they would consume. If the renovation space is relatively small, consider whether either one would eat up space that you would ultimately rather use in other ways.
Finished Walls, Ceilings, and Floors
If you have a well-appointed garage, new window treatments and wall paint may be all that are required to make the walls look great. If not, consider what type of construction should comprise interior walls that form the perimeter of the open space. Here are three options:
- Drywall – Cost-effective, quick to install, and easy to paint, the overall versatility of drywall makes it the most popular interior wall surface in homes across the nation.
- Wood Panels – Looks range from classic to modern and come in various finishes, with a wide array of millwork and inlay available. Nothing else has the look of natural wood.
- Plaster and Lathe – Wood slats are nailed in place, and then covered with plaster. The malleable plaster can be applied in distinctive ways to create unique surface textures.
Options for Dividing an Open Space
If you plan to create two or more formal rooms instead of using an open floor plan, factor in closets, bathrooms, floor cabinets, etc. These elements consume square footage, so be sure that the rooms will be as large as you envision. Here are three non-permanent wall options:
- Textile Panels – Styles range from the no-frills look of panels that form office cubicles to panels that feature the artistic treatment of various natural and synthetic materials.
- Draperies – Available in many materials that feature various accents and contouring effects, room-dividing drapes can be hung from the ceiling or from a support frame.
- Glass Panels – Glass panels can create a sleek, modern interior. Panels of “privacy glass” that change from transparent to opaque with the flip of a switch are available.
Ceiling Options
When you convert a garage to living space, it’s often necessary to install a new ceiling. As with the type of material you choose for the walls, the type of ceiling you install will largely depend on your aesthetic vision for the renovated space. Here are three ceiling options:
- Drywall – Drywall is the most popular material for creating ceilings. It is cost-effective, easy to paint, and easy to replace, should you ever happen to require a new ceiling.
- Hanging Panels – Hanging panel systems contain lightweight panels made from fibrous materials. They are highly cost-effective and sit within a grid of metal frames.
- Wood Boards – Available in many types of wood with different finishes, wood boards provide a unique look that may be perfect for the aesthetics of your new living space.
Flooring Options
Like the ceiling and walls, the floor you install also depends on the aesthetic you wish to create in the renovated space. The difference is that the floor will receive far more wear than the ceiling and walls. In addition to the option of carpeting, here are three flooring options:
Concrete – Many garages have concrete floors, but the surface often has oil stains, cracks, and other imperfections. If you want a concrete floor, and the space already has one, we may be able to refinish and seal the floor instead of pouring a new one.
Wood – If your home has wood flooring, you may want to extend the aesthetic when you convert a garage to living space. If you choose a wood ceiling, a wood floor that has the same finish can help pull the space together to create a coherent aesthetic.
Ceramic Tile – Available in many sizes and styles, ceramic tile is a diverse flooring option. If there is a downside, it is that the tiles and grout between them can crack. Creating a totally flat subfloor will help prevent this, but it can still occur from wear.
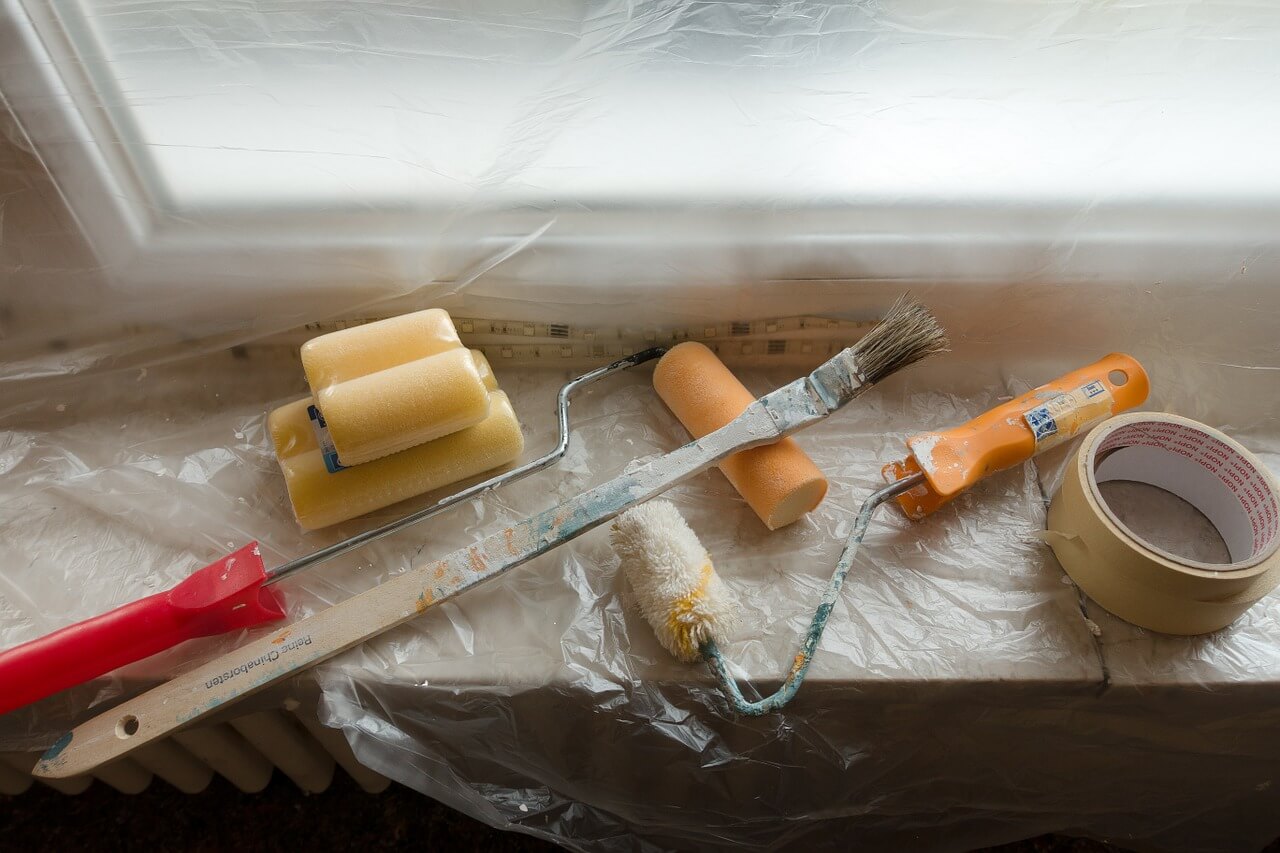
Final Touch: Interior Design
When they convert a garage to living space, some homeowners have a clear vision of how the finished area should look, while others have a basic vision that needs refinement. If you need assistance with finalizing the elements of your space, the home remodeling specialists at A-List Builders can help. Once you approve the plan, we will handle the entire renovation process. Contact us to schedule a consultation for how to convert a garage to living space.
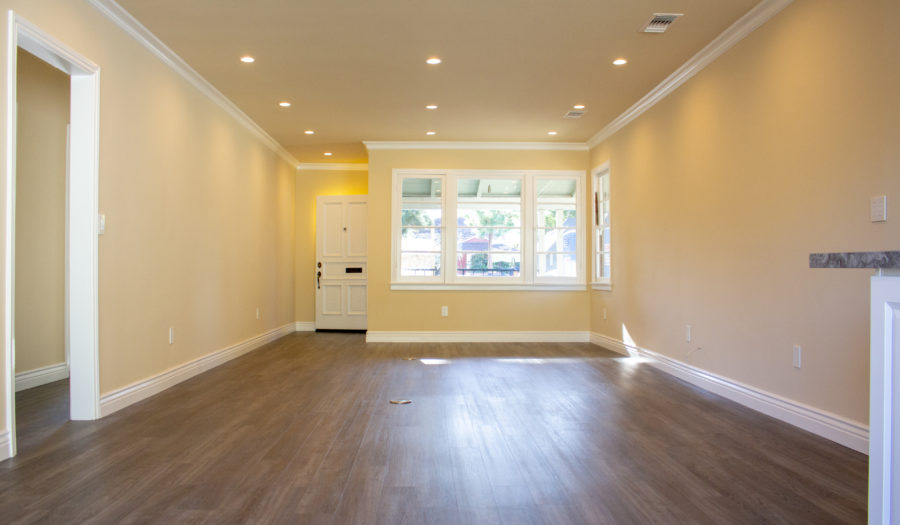
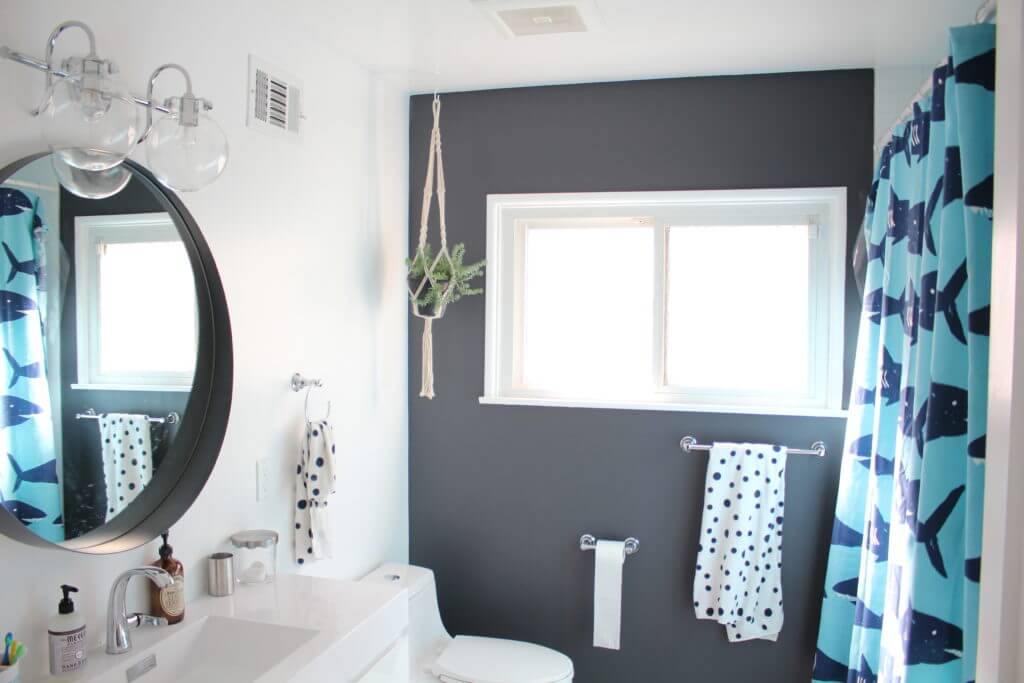
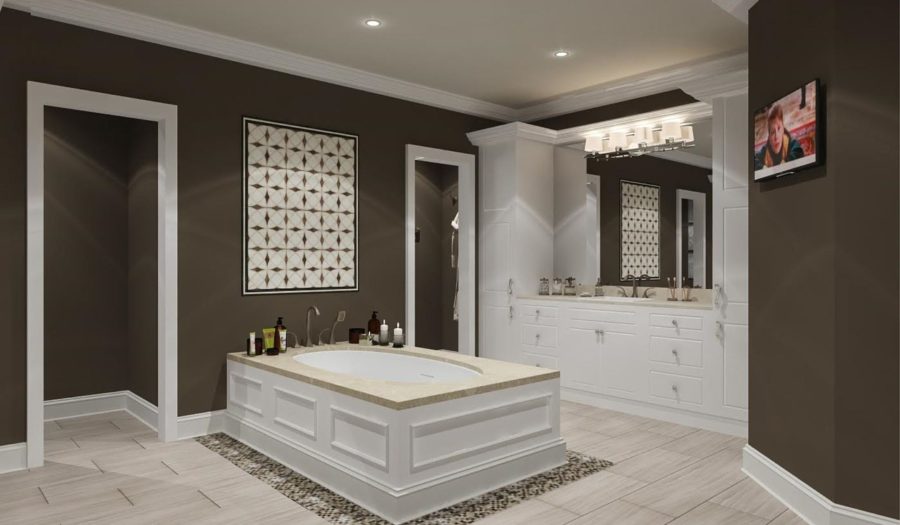
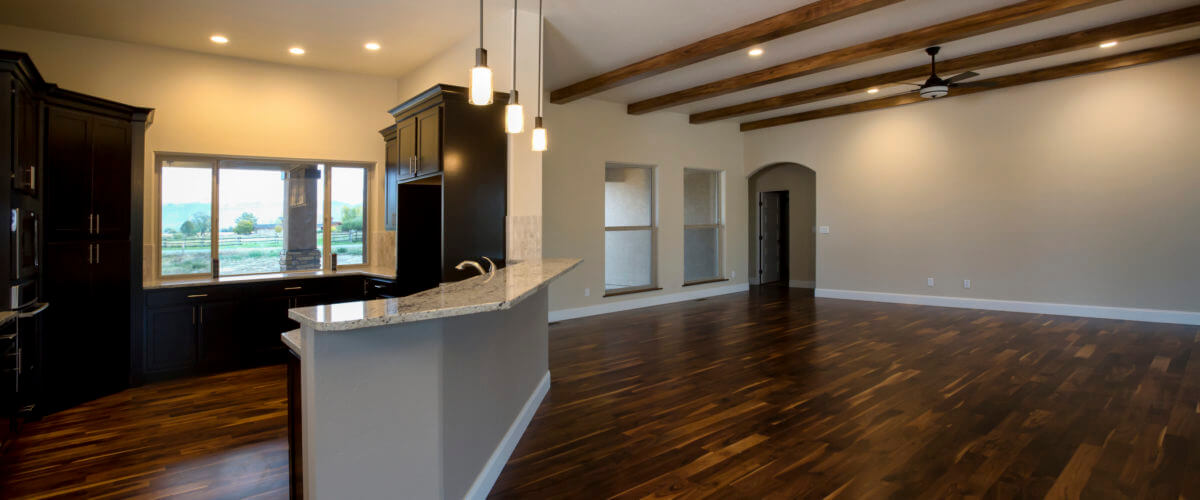





Recent Comments